The exact origins of the Otways Loft in Forrest (64 kilometres west of Geelong) are murky and kind of mythological. Before Fleur Leslie and her husband purchased it in 2013, the rundown house had been on the market for years – the pair had to wade through knee length grass and dodge rotting floorboards to even inspect it!
‘The original build is reputed to have taken over 5 years,’ says Fleur. ‘The builder lived in a shed on-site, and craned in a train carriage to use as a workshop while building the house.’ This is estimated to have been in the ’70s but prior to that, little is known about the property at all.
‘It’s an eclectic construction, built on a framework of local tree poles. In parts, it is three storeys high,’ describes Fleur. ‘The interior is a mixture of parts from the train carriage, locally felled timber, materials from a nearby church, and other salvaged bits and pieces.’
Apart from being derelict, the interiors of the home were dated and gaudy – when Fleur finally purchased the property, every room was painted a different pastel shade! Seeking to enhance the raw and handmade bones, she embarked on an interior renovation to revive the home’s heritage character. The colourful walls were painted white, the bathrooms re-tiled and the previously disused loft transformed into an entirely new bedroom. Fleur even convinced a holidaying carpenter to stay an extra few days in exchange for a staircase!
Nestled on the edge of the Otways National Park, the rainforest-surrounded cabin sits on the fringes of some seriously lush surrounds (and world-class bike trails and nature walks). The newly-muted surfaces and finishes layer a blanket of calm across the ramshackle house. Its creakiness is now part of its rugged romanticism, emulating the atmosphere of a log cabin in the mountains or a writer’s creative hideaway (‘The design theme is vaguely Hemingway-cabin-in-the-woods,’ says Fleur). The claw-foot bath was hauled upstairs to the main bedroom to overlook thee tree canopy – now that’s dedication!
‘I’m pretty sure there isn’t another three-storey cabin made out of locally felled timber and vintage train parts in the world, but I could be wrong,’ Fleur says. ‘There will be other tree-houses. But not one like this.’
We think she could be right!
Are you keen to visit the Otways Loft? See the listing here to make a booking!
The Otways Loft is just one of Fleur and her partner’s holiday destinations. See the other Dufflebird Getaways locations here!
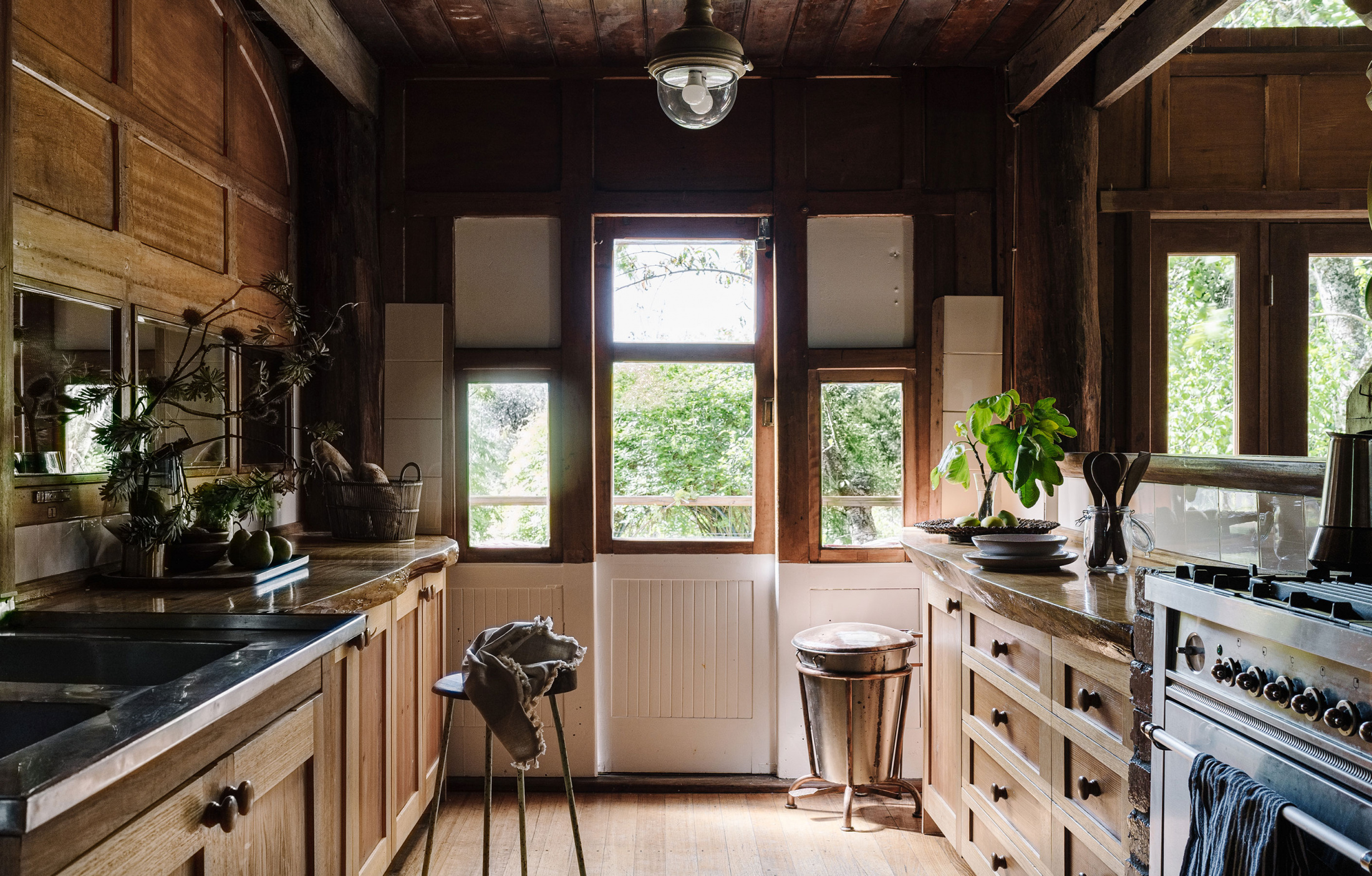
Dark timber frames the green vistas beyond, enhancing the drama of the increidble natural outlook! Photo – Marnie Hawson. Styling – Jeanine Gargon and Deborah Hall.
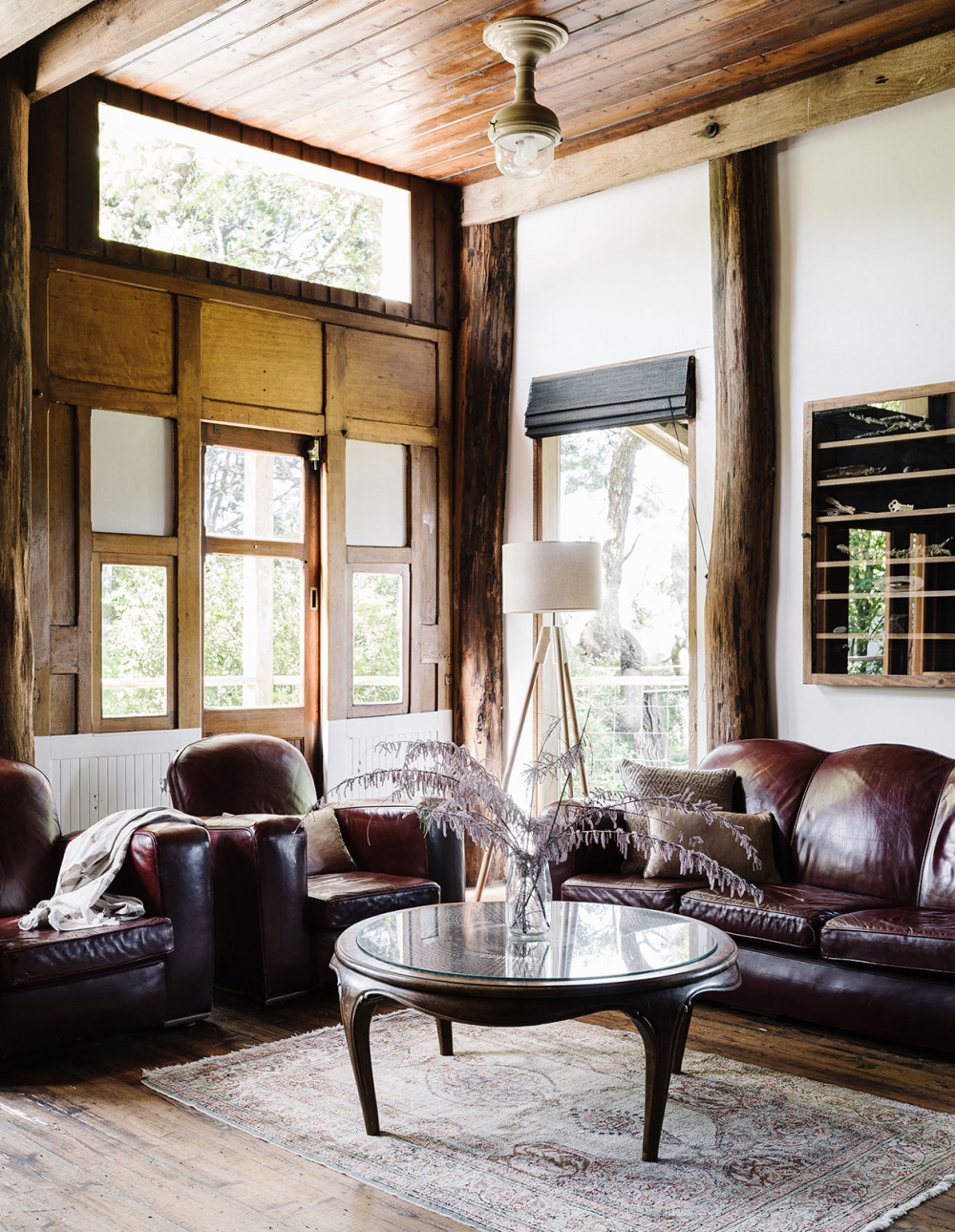
Upon purchase, the walls were painted a different pastel shade in every room. The first port of call was to strip all the busy-ness back! Photo – Marnie Hawson. Styling – Jeanine Gargon and Deborah Hall.
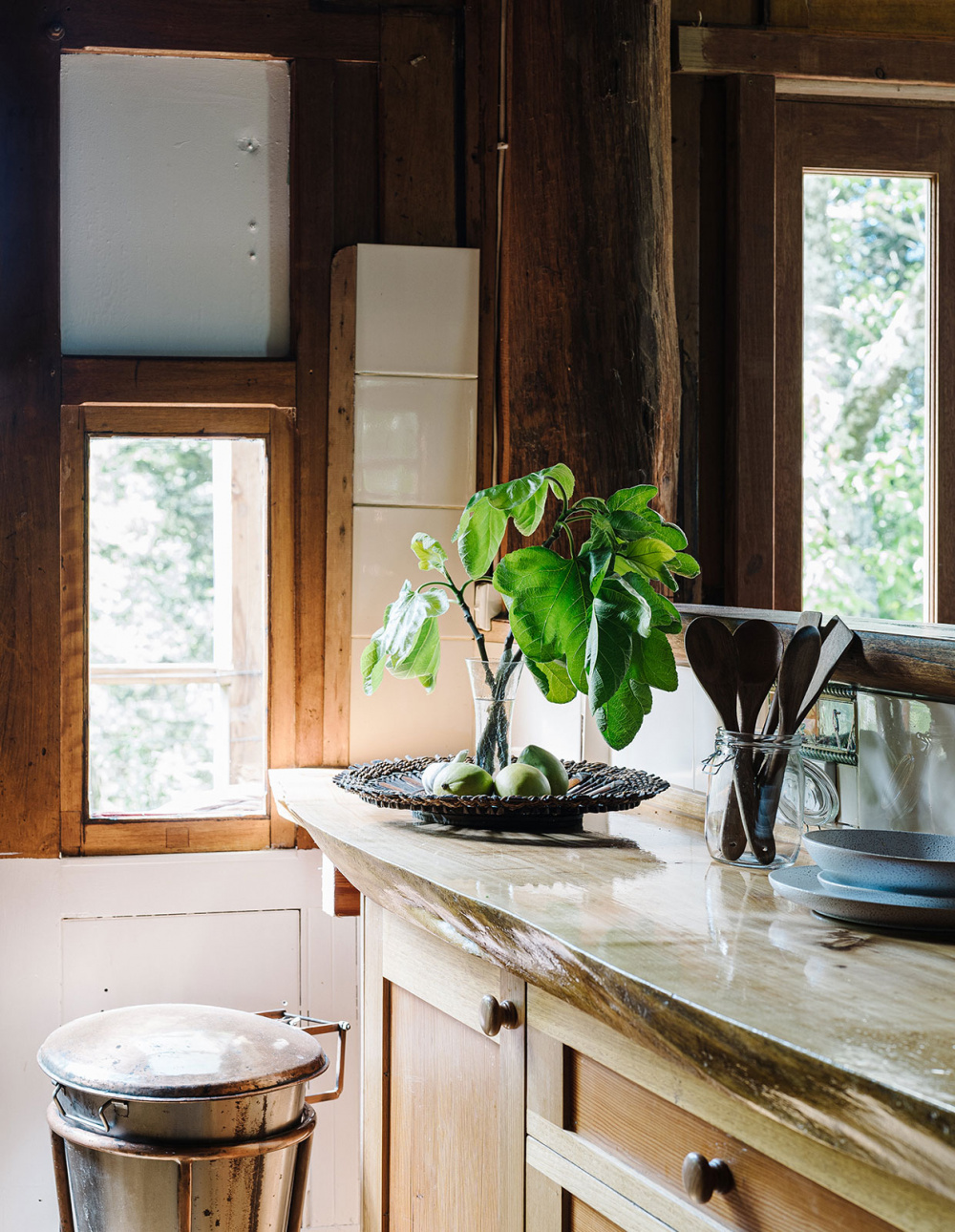
The handmade home exudes a secluded, moody ambience. Photo – Marnie Hawson. Styling – Jeanine Gargon and Deborah Hall.
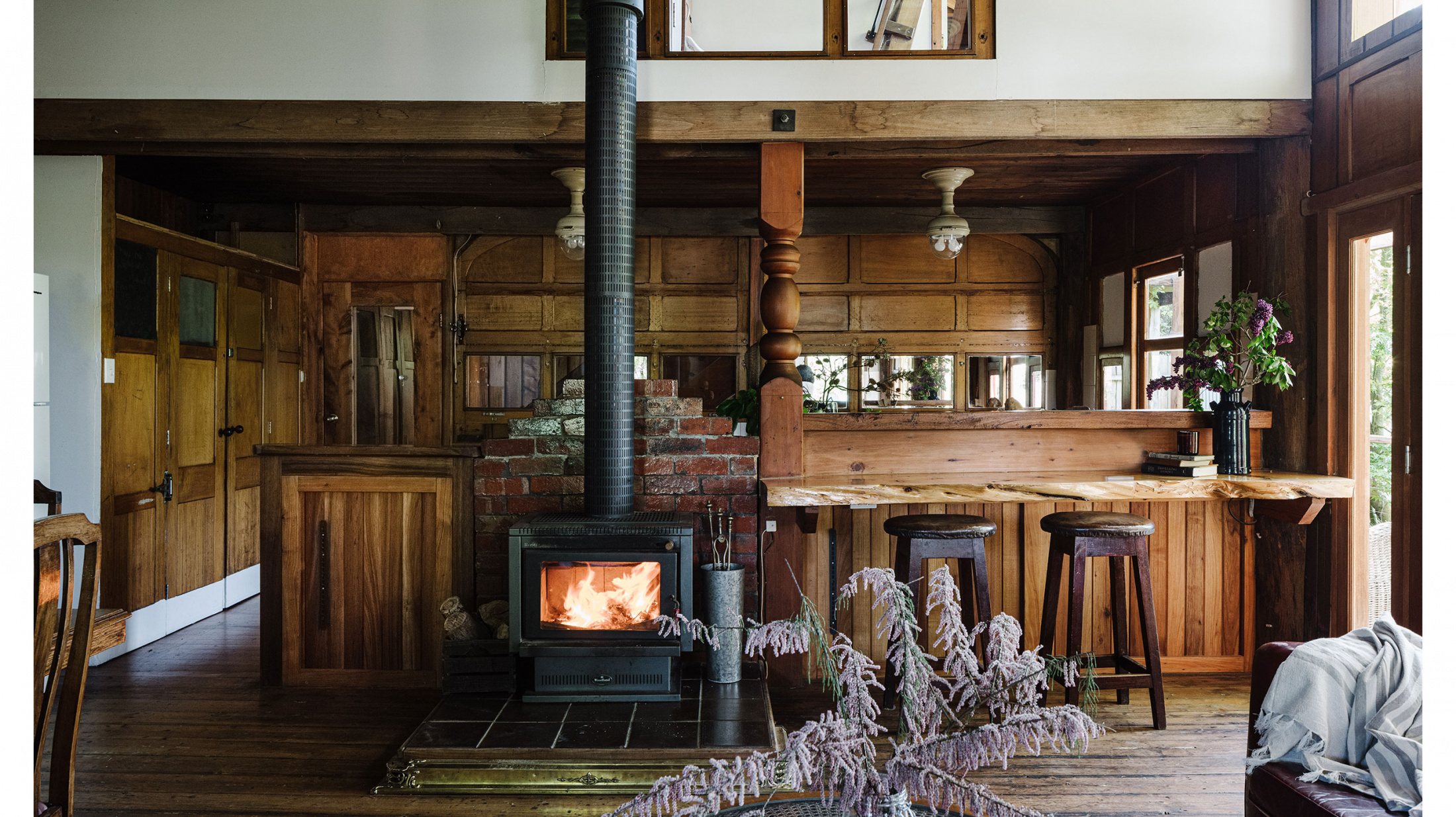
‘The design theme is vaguely Hemingway-cabin-in-the-woods,’ says owner Fleur Leslie. Photo – Marnie Hawson. Styling – Jeanine Gargon and Deborah Hall.
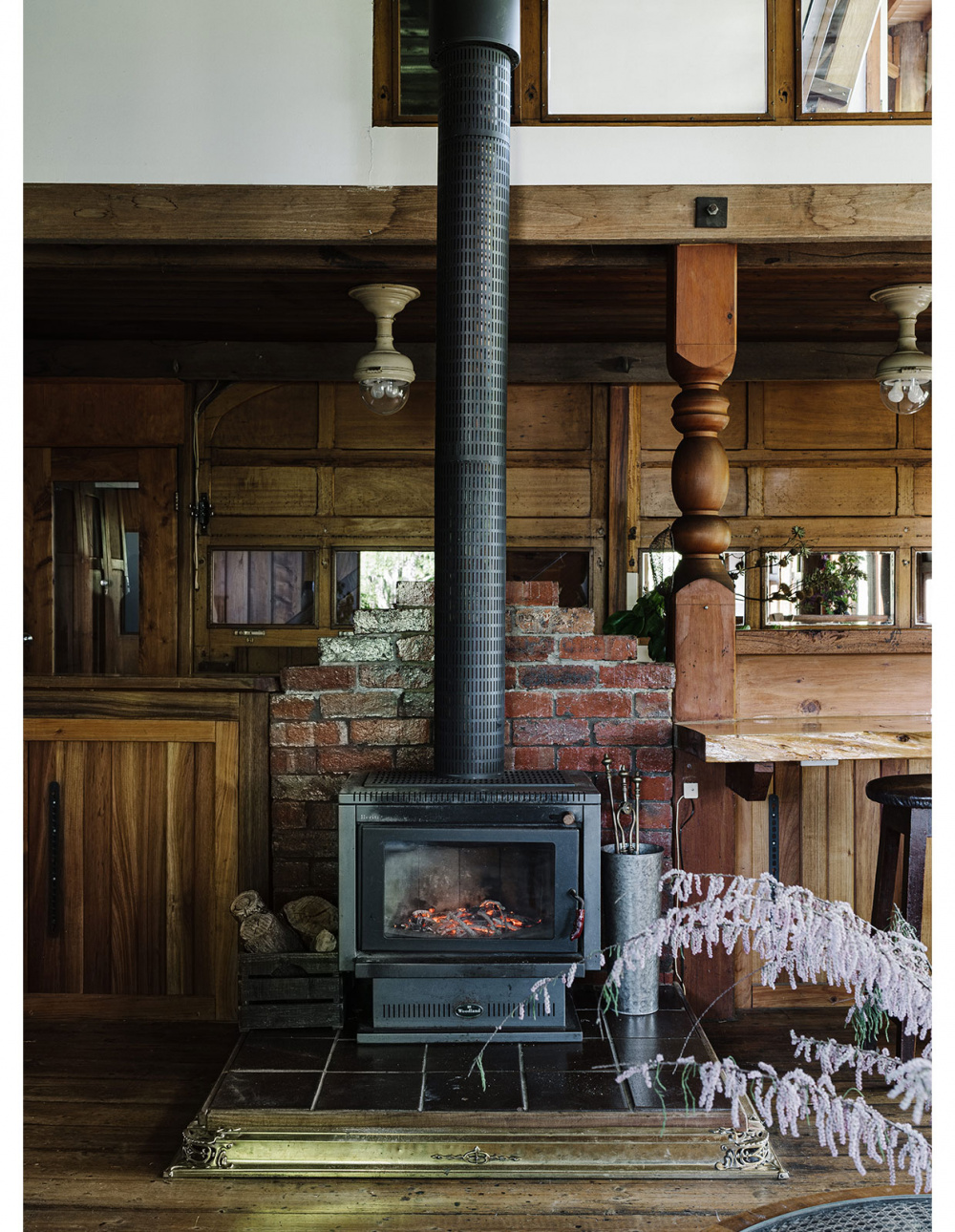
The fire sits at the centre of the house, warming it from the core during winter months. Photo – Marnie Hawson. Styling – Jeanine Gargon and Deborah Hall.
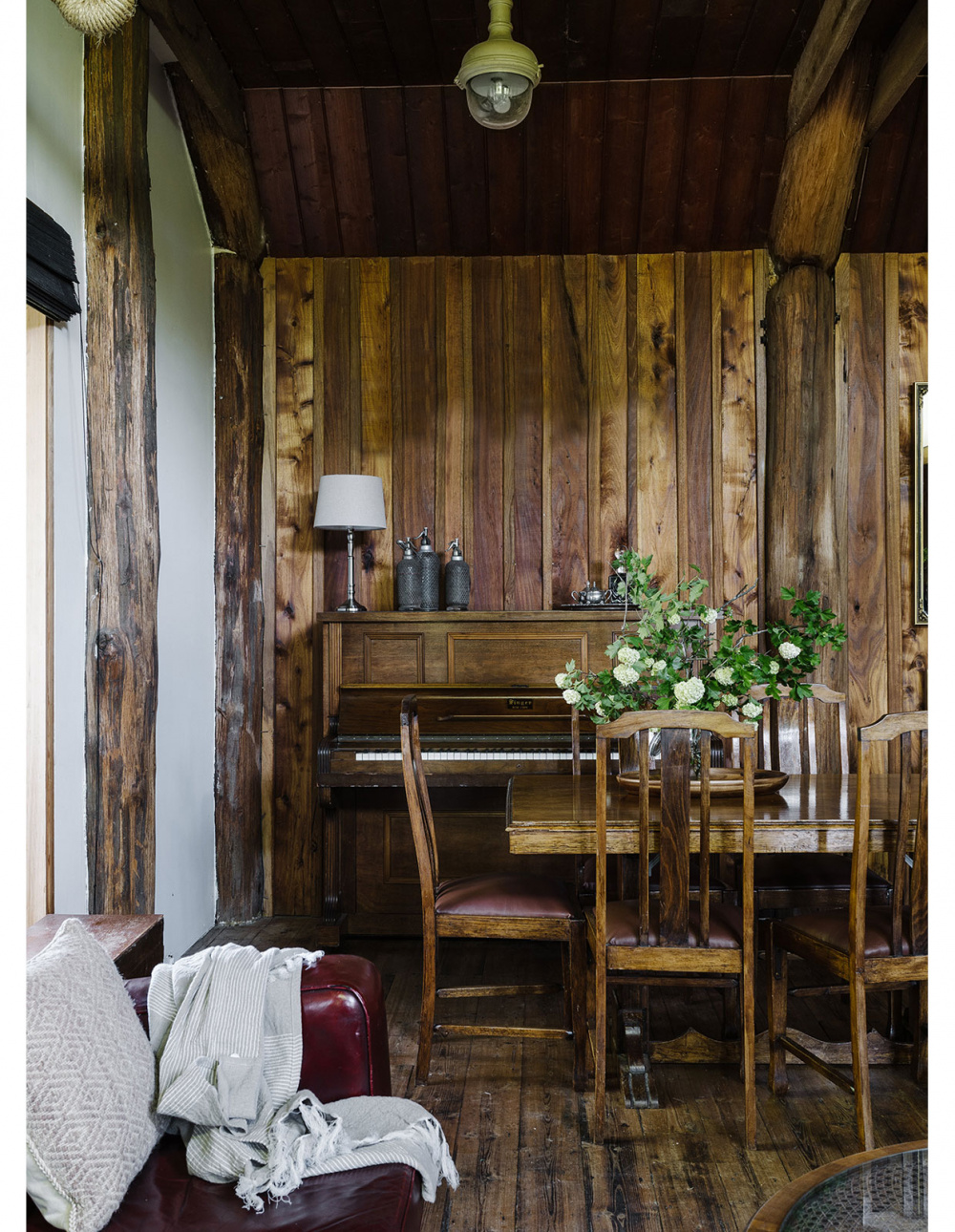
The house gets its raw and rugged character from the locally felled timber it is made from. Photo – Marnie Hawson. Styling – Jeanine Gargon and Deborah Hall.
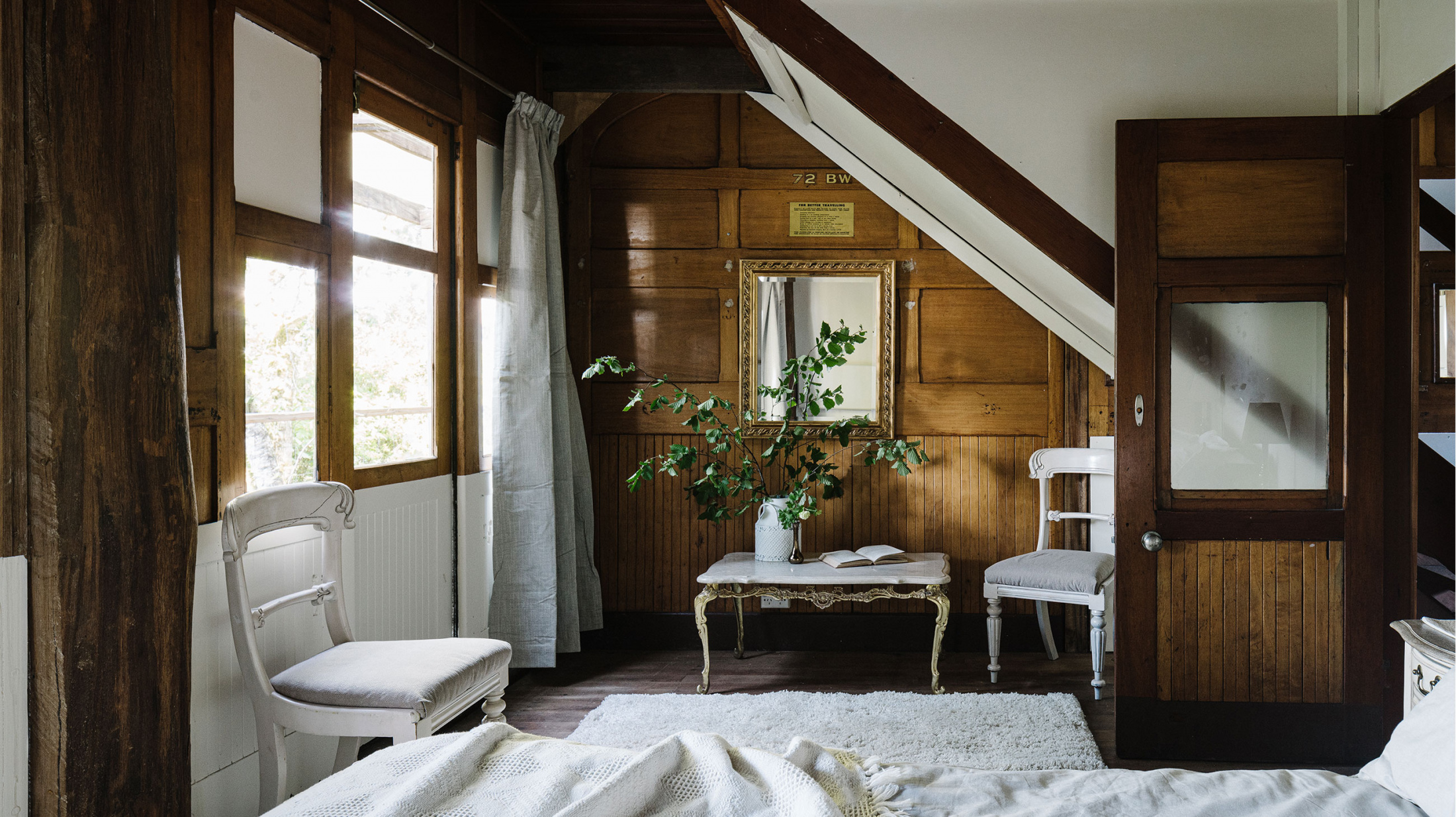
The house can sleep up to eight guests. Photo – Marnie Hawson. Styling – Jeanine Gargon and Deborah Hall.
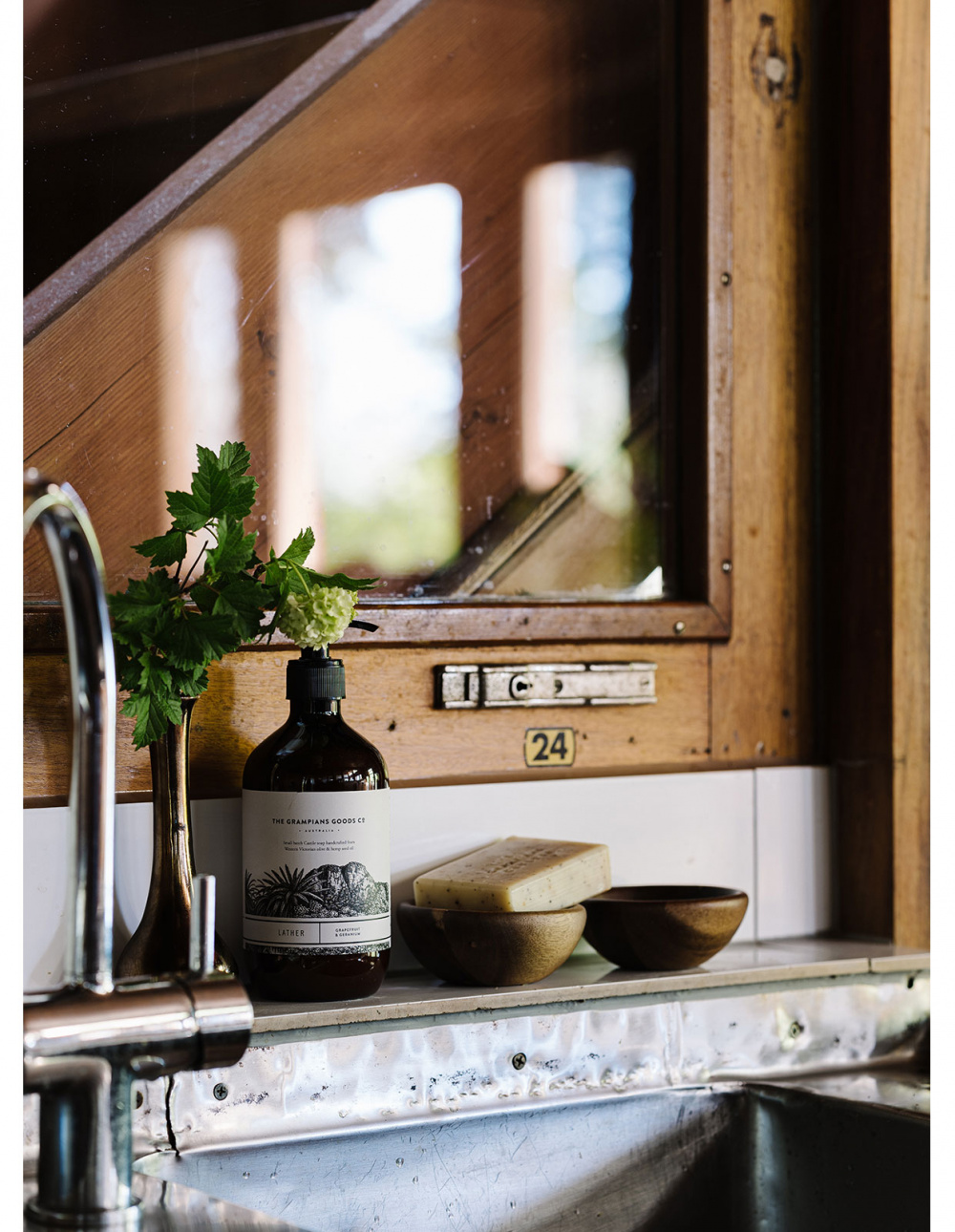
Rustic bathroom details. Photo – Marnie Hawson. Styling – Jeanine Gargon and Deborah Hall.
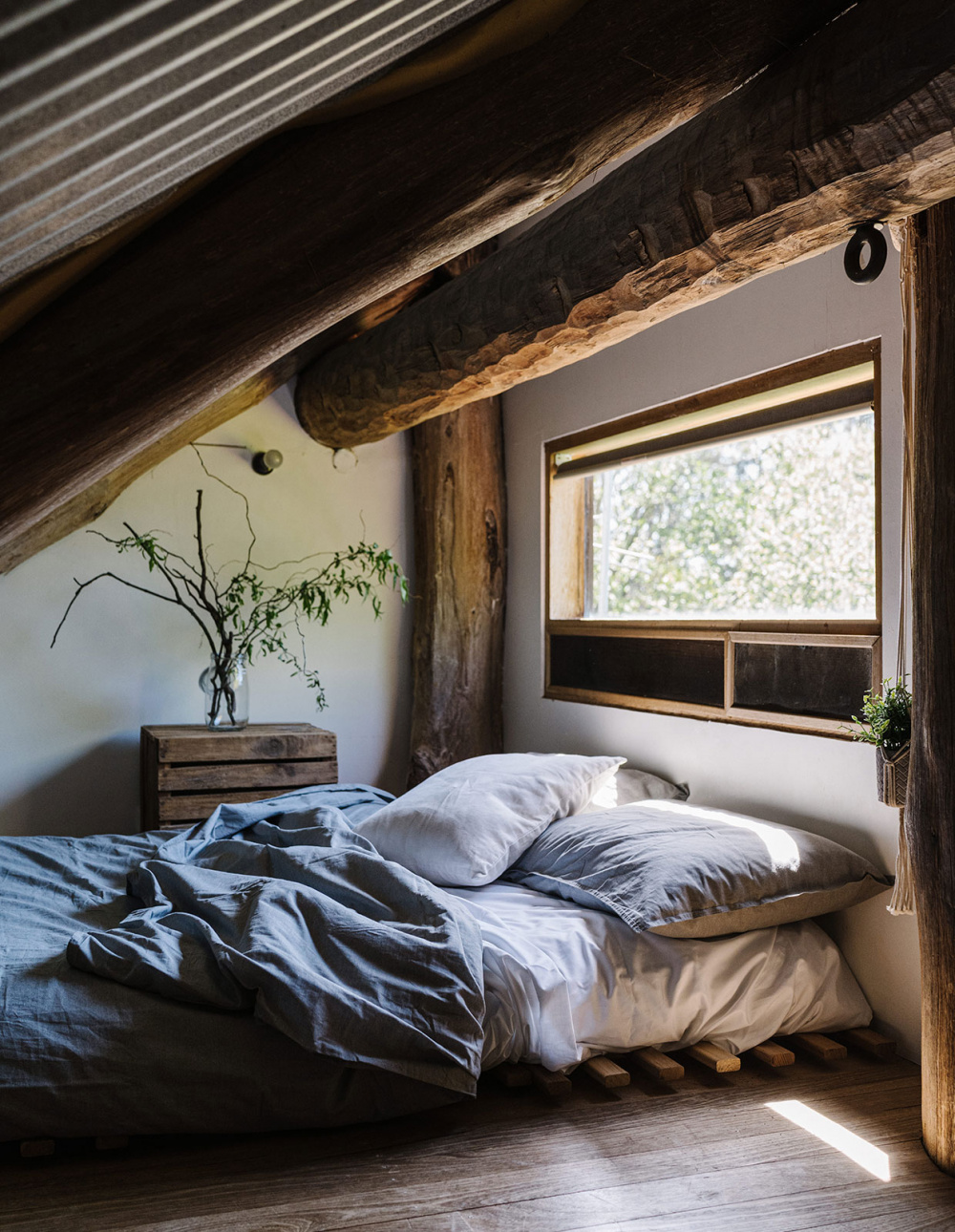
Prior to Fleur’s purchase, the loft was a totally disused space. When she and her husband discovered it after getting hold of the keys, they made a start transforming it into a new bedroom! Photo – Marnie Hawson. Styling – Jeanine Gargon and Deborah Hall.
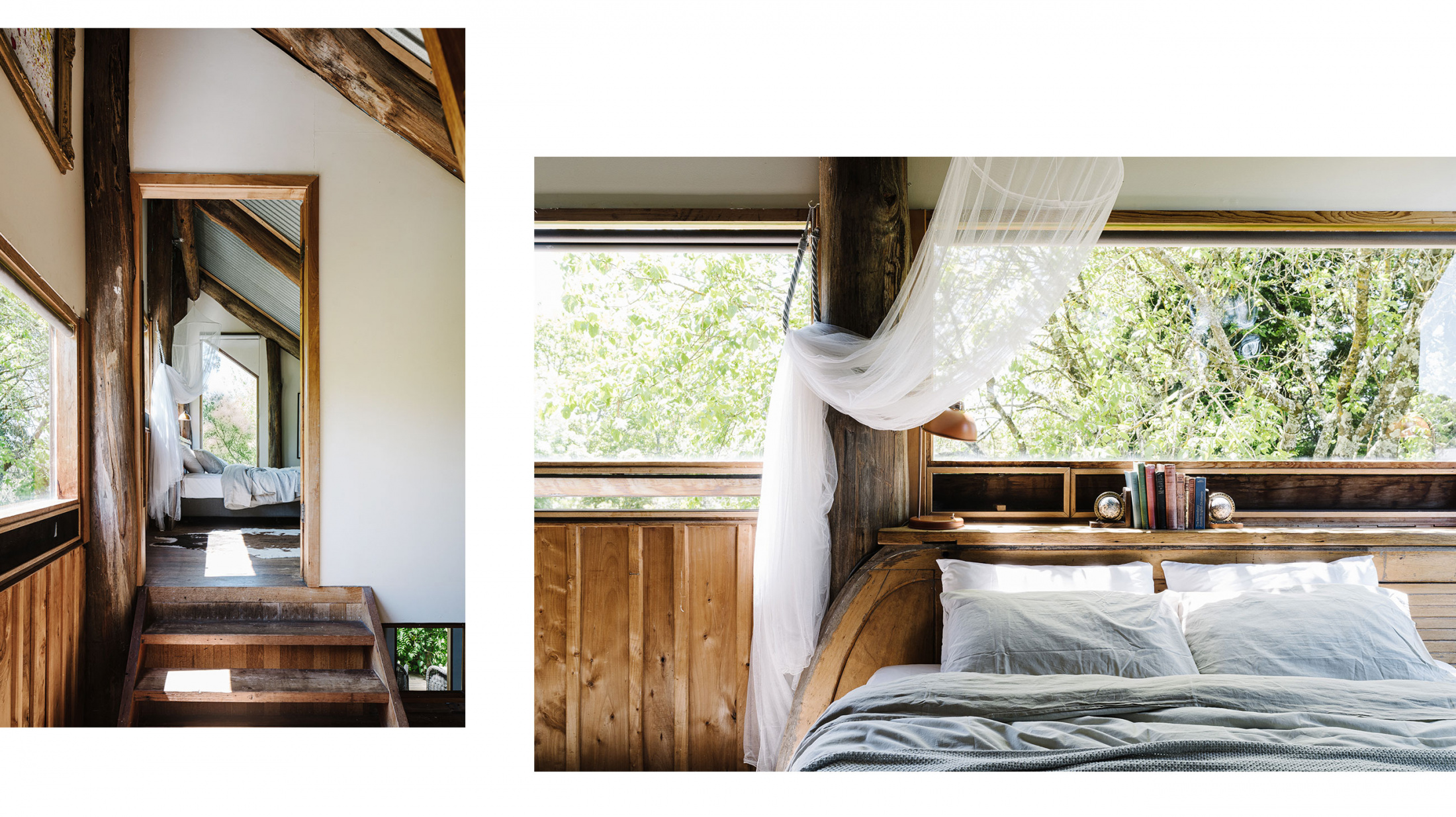
The part-tree house part-cabin is three storeys high in parts, and the higher ascend, the deeper into the tree canopy you go! Photo – Marnie Hawson. Styling – Jeanine Gargon and Deborah Hall.
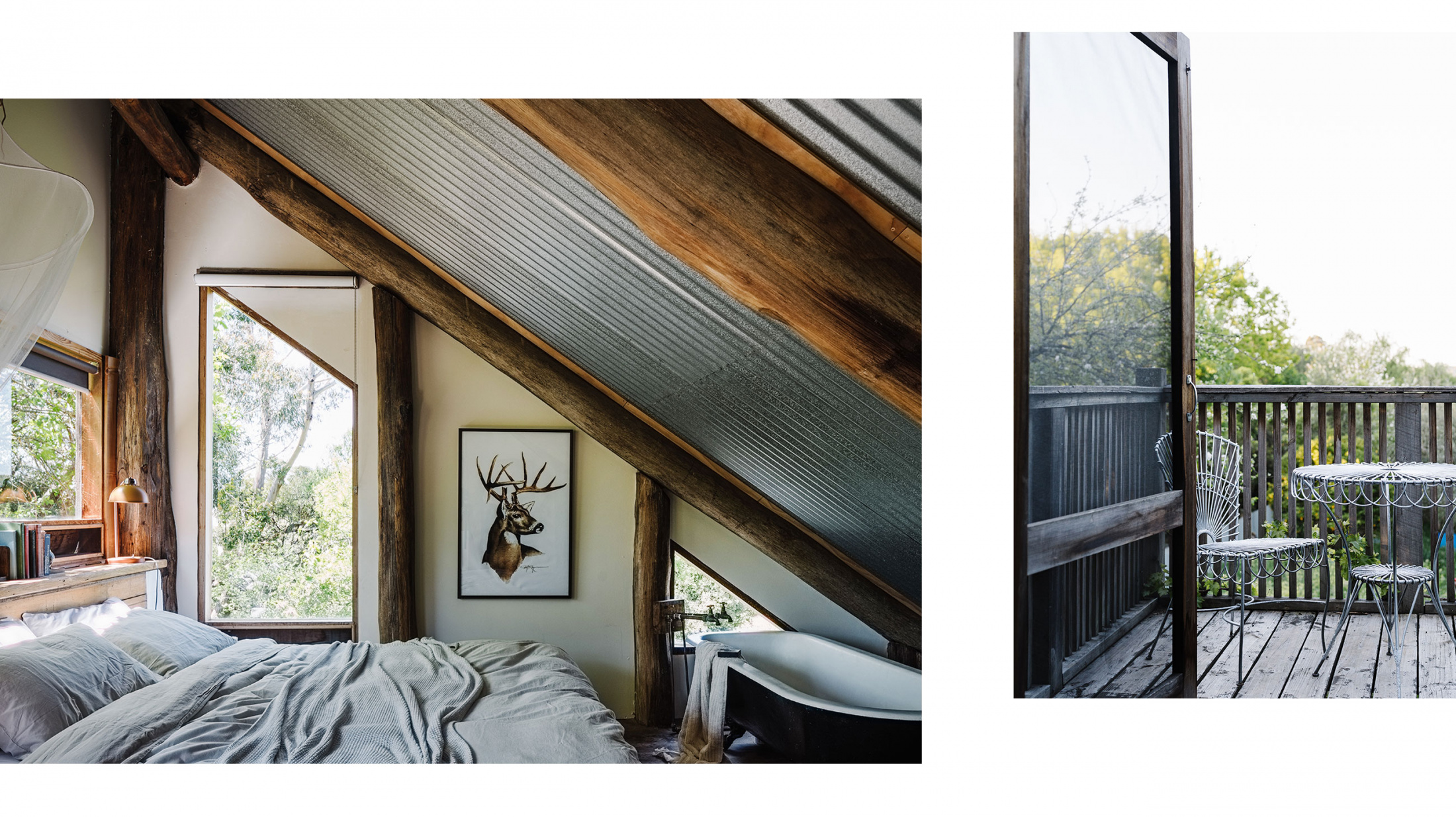
The main bedroom contains its own floating deck, which was restored in Fleur’s renovations. Photo – Marnie Hawson. Styling – Jeanine Gargon and Deborah Hall.
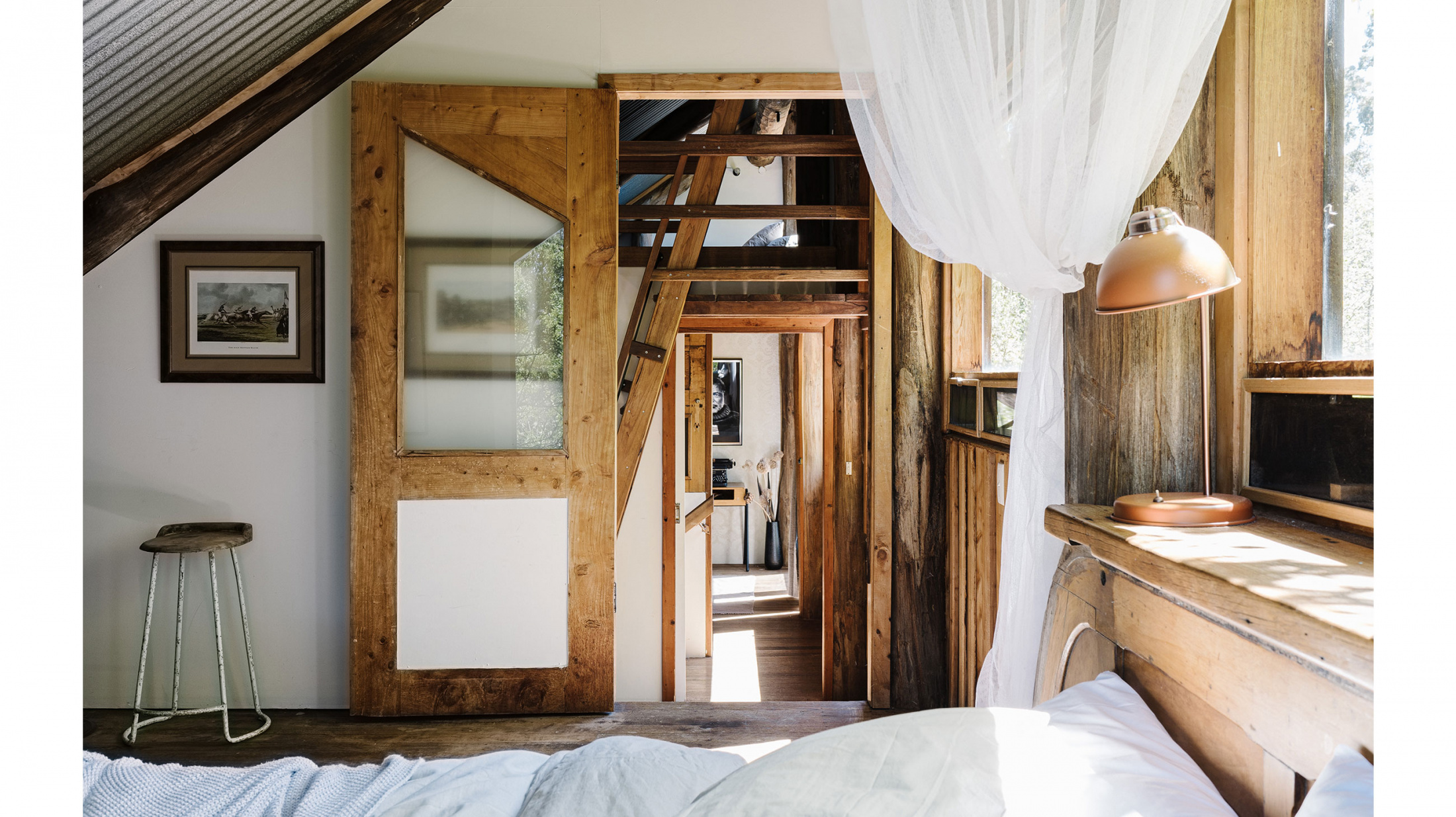
Sunlight floods the freestanding home from every direction. Photo – Marnie Hawson. Styling – Jeanine Gargon and Deborah Hall.
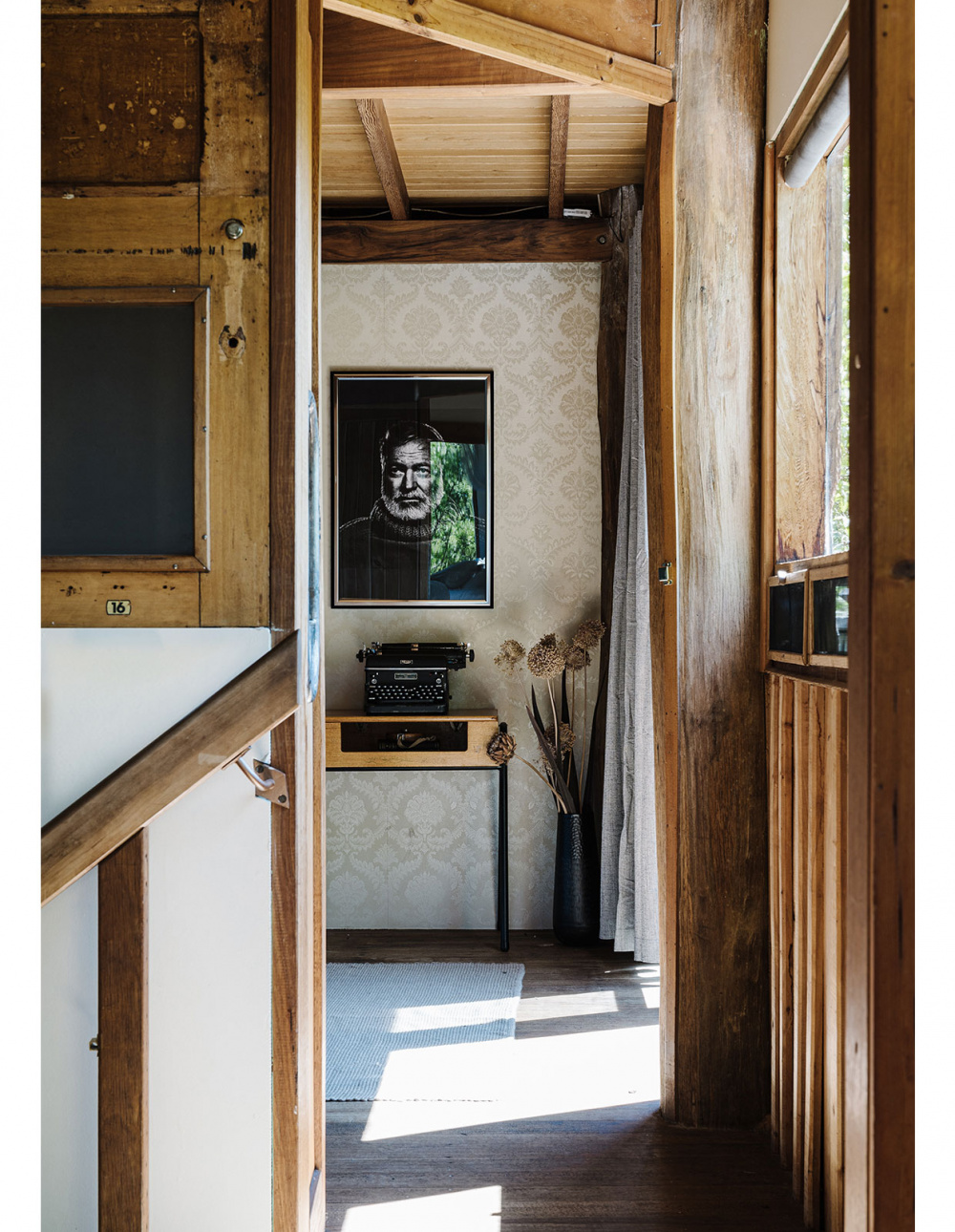
The variety of timber surfaces is incredible! Photo – Marnie Hawson. Styling – Jeanine Gargon and Deborah Hall.
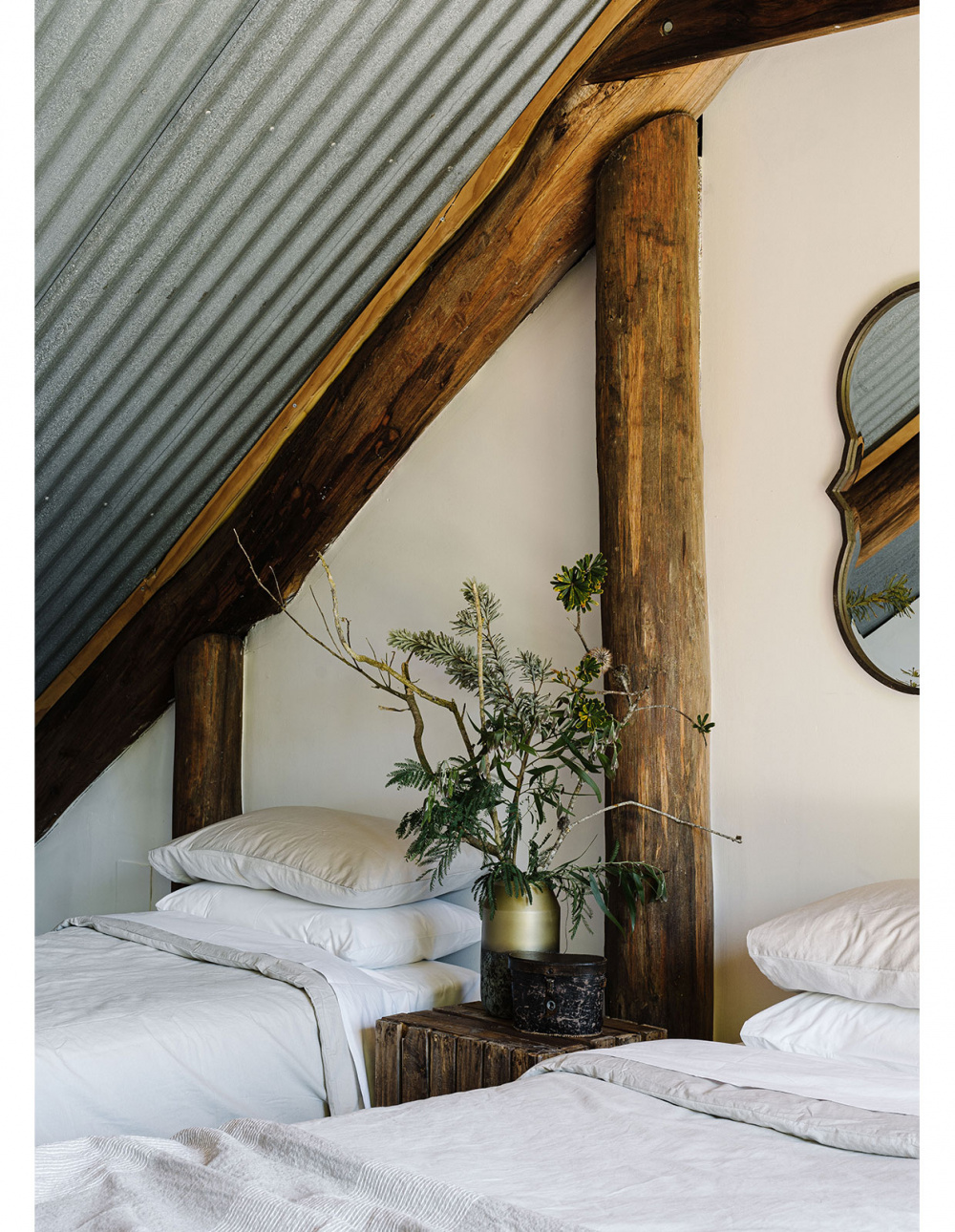
Tree poles and trunks are exposed at every opportunity, rounding out the authentic rustic vibe. Photo – Marnie Hawson. Styling – Jeanine Gargon and Deborah Hall.
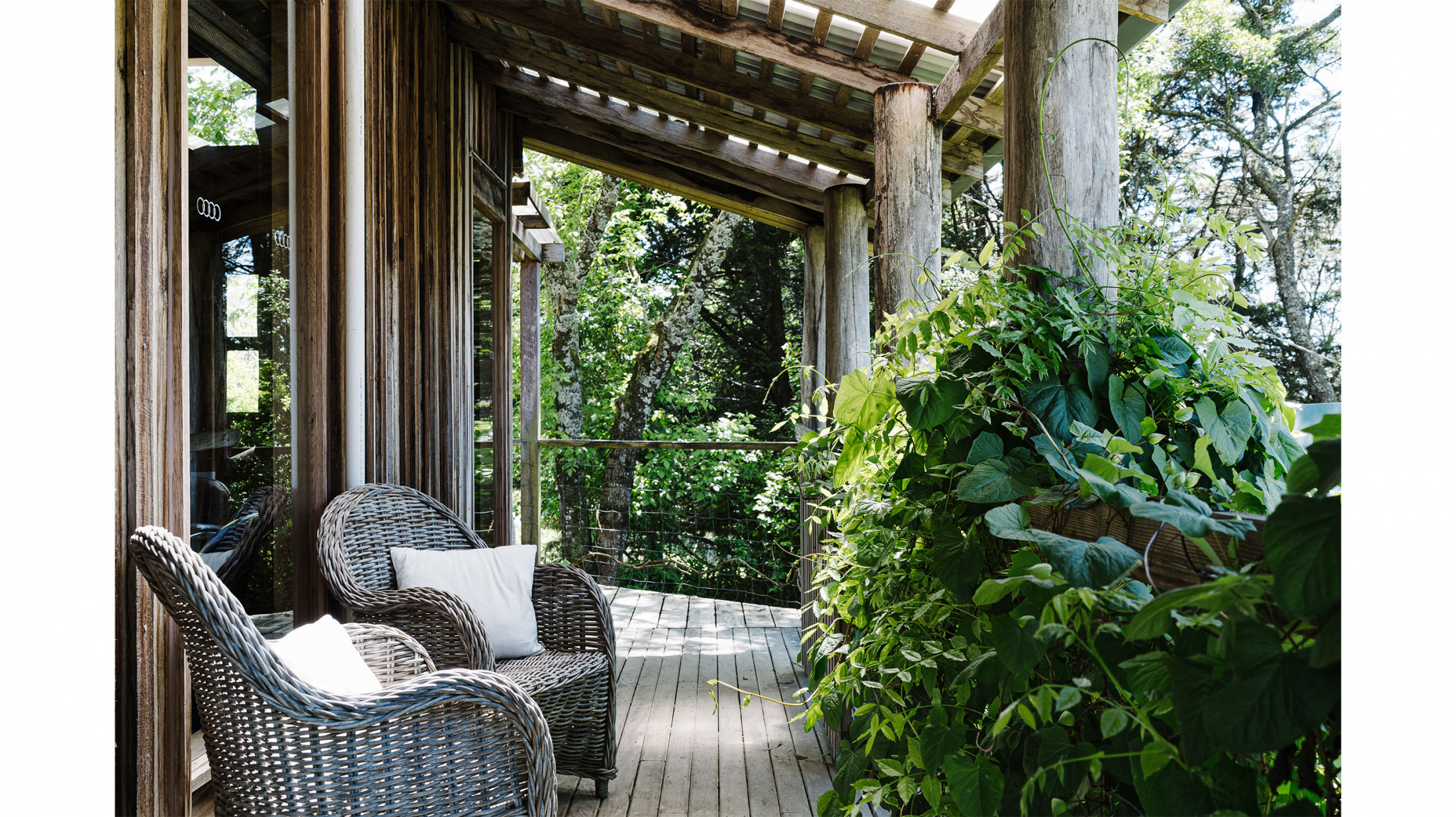
The rear deck overlooks the resplendent garden. Photo – Marnie Hawson. Styling – Jeanine Gargon and Deborah Hall.
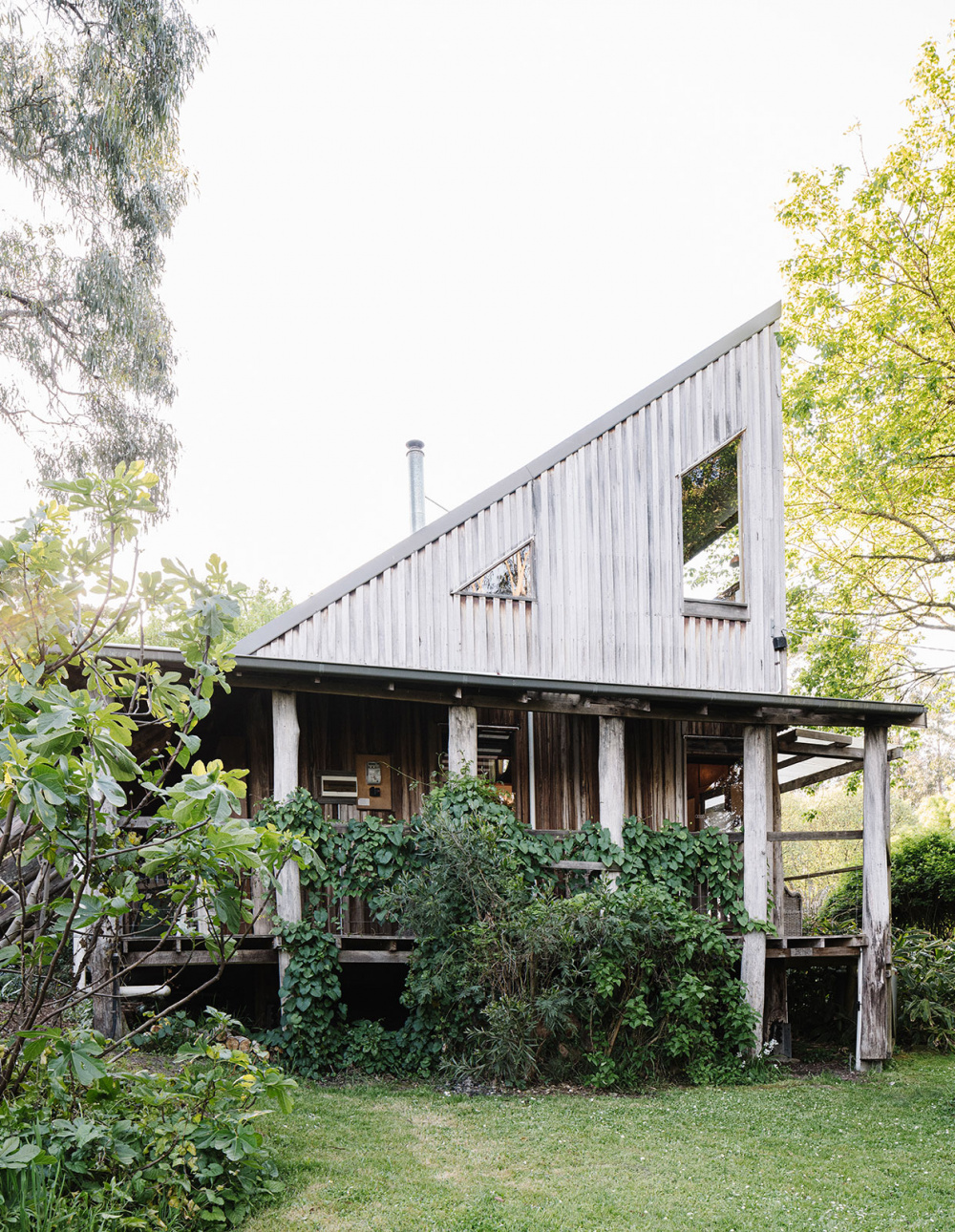
The exterior of the house only gestures to the treasures inside. Photo – Marnie Hawson. Styling – Jeanine Gargon and Deborah Hall.
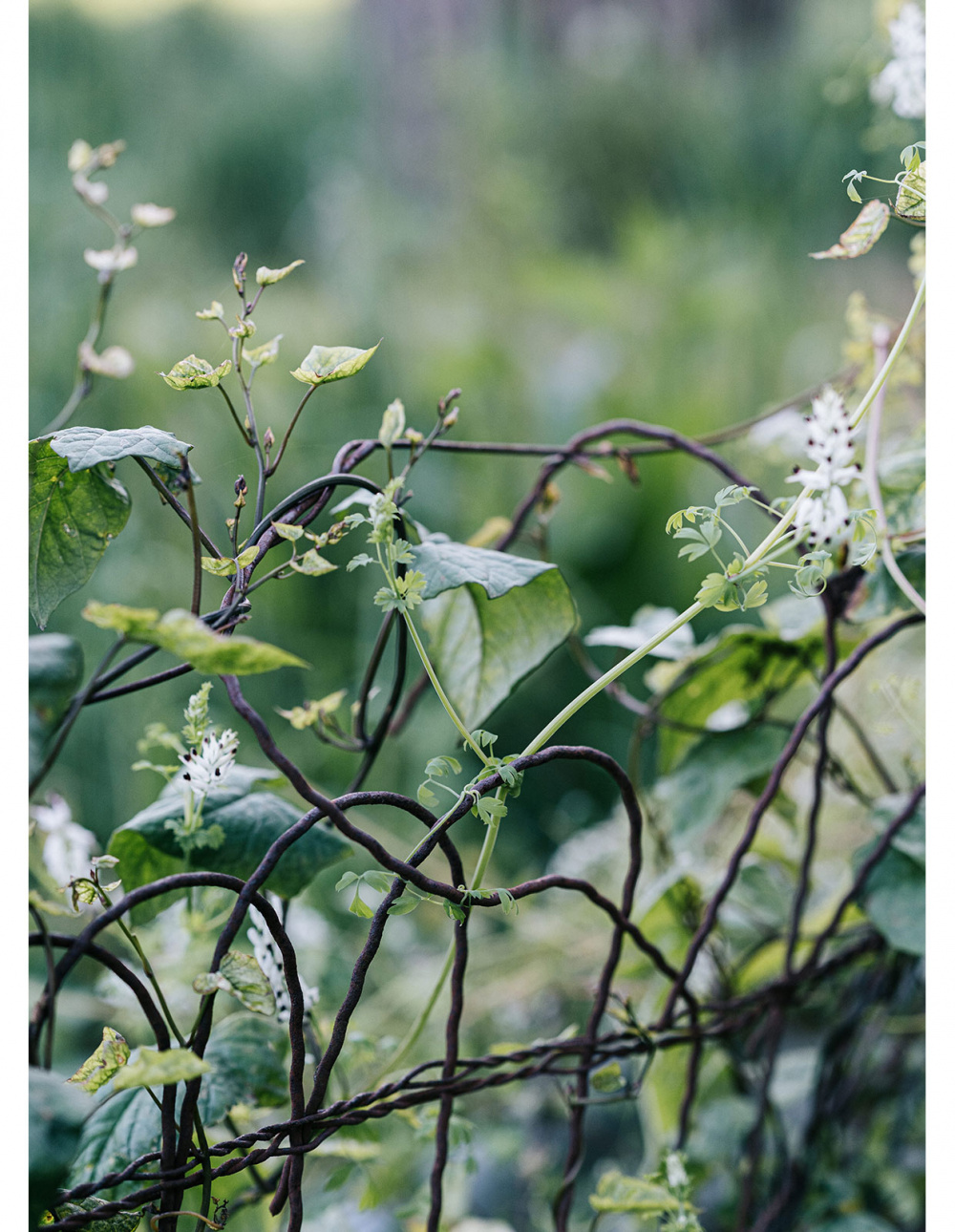
Photo – Marnie Hawson. Styling – Jeanine Gargon and Deborah Hall.
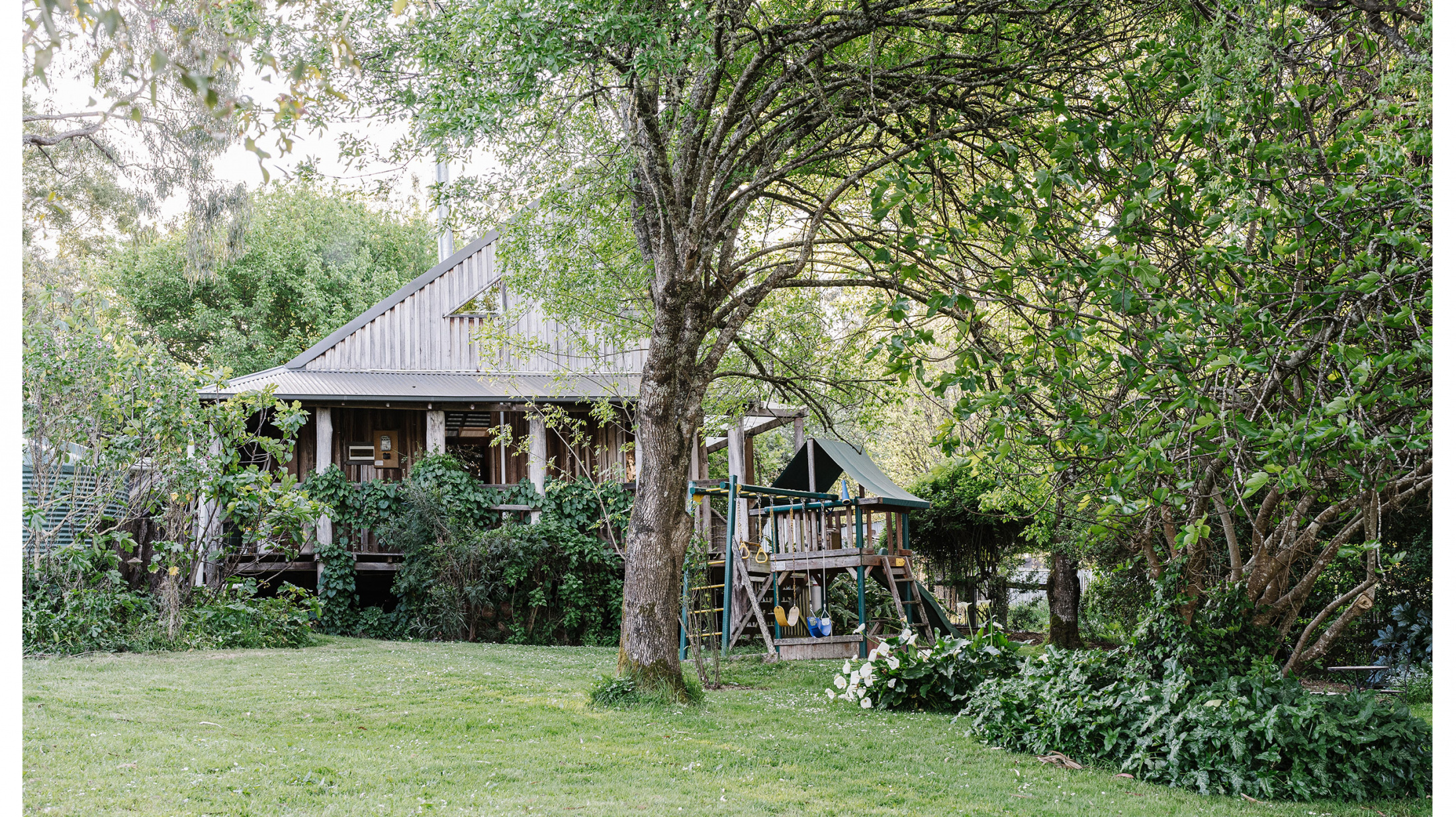
Nestled in rainforest on the fringes of the Otways National Park, the property is the ideal remote getaway if you’re looking to get back to nature! Photo – Marnie Hawson. Styling – Jeanine Gargon and Deborah Hall.










